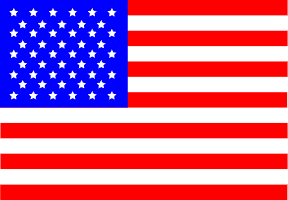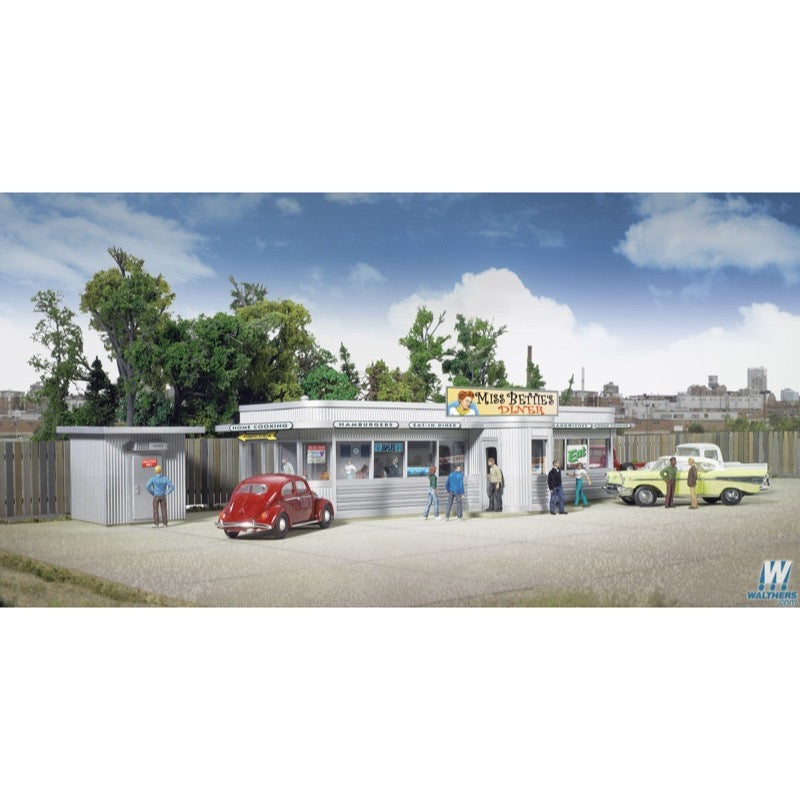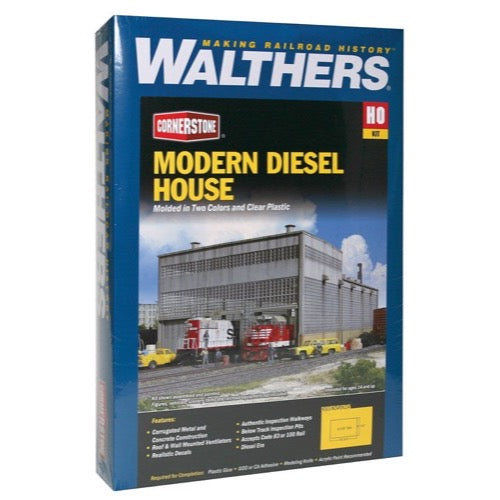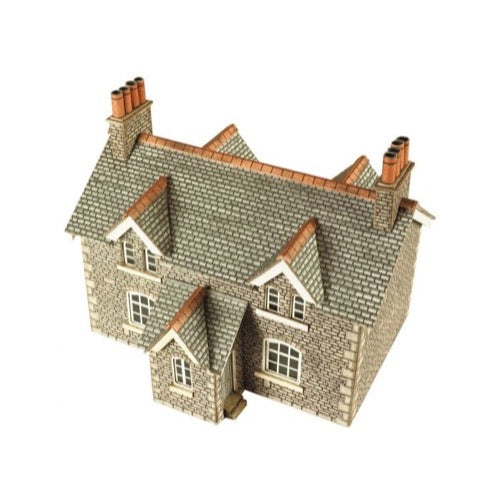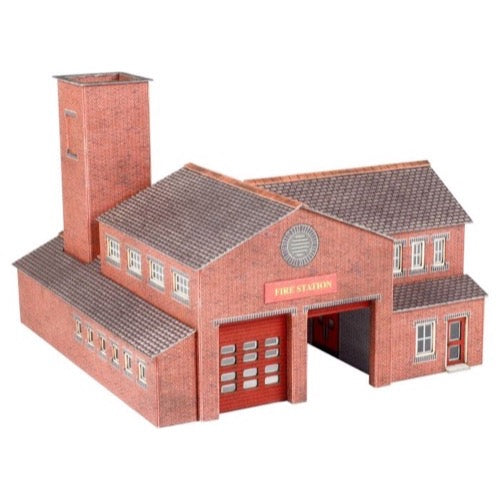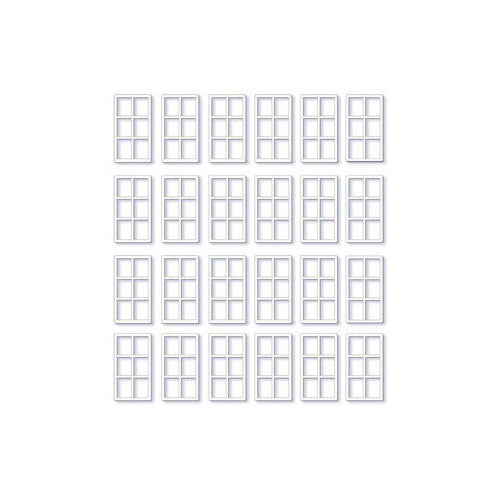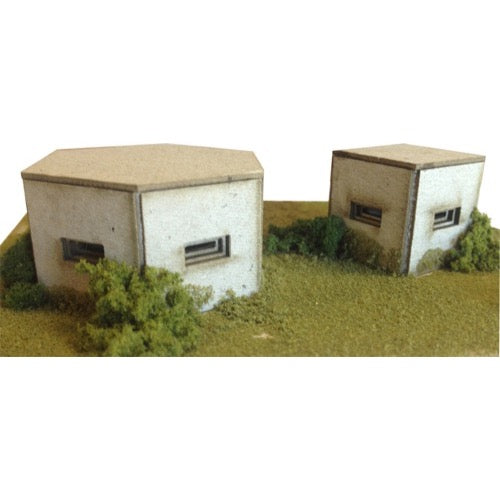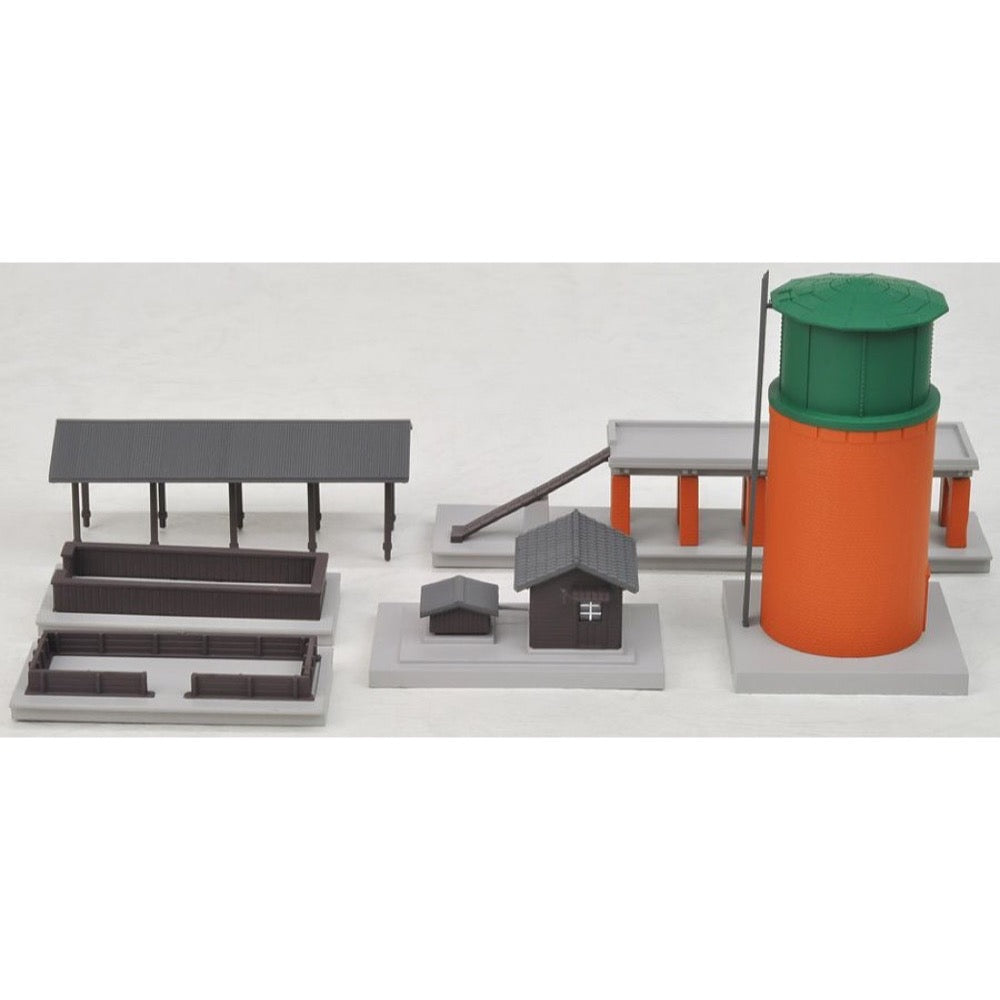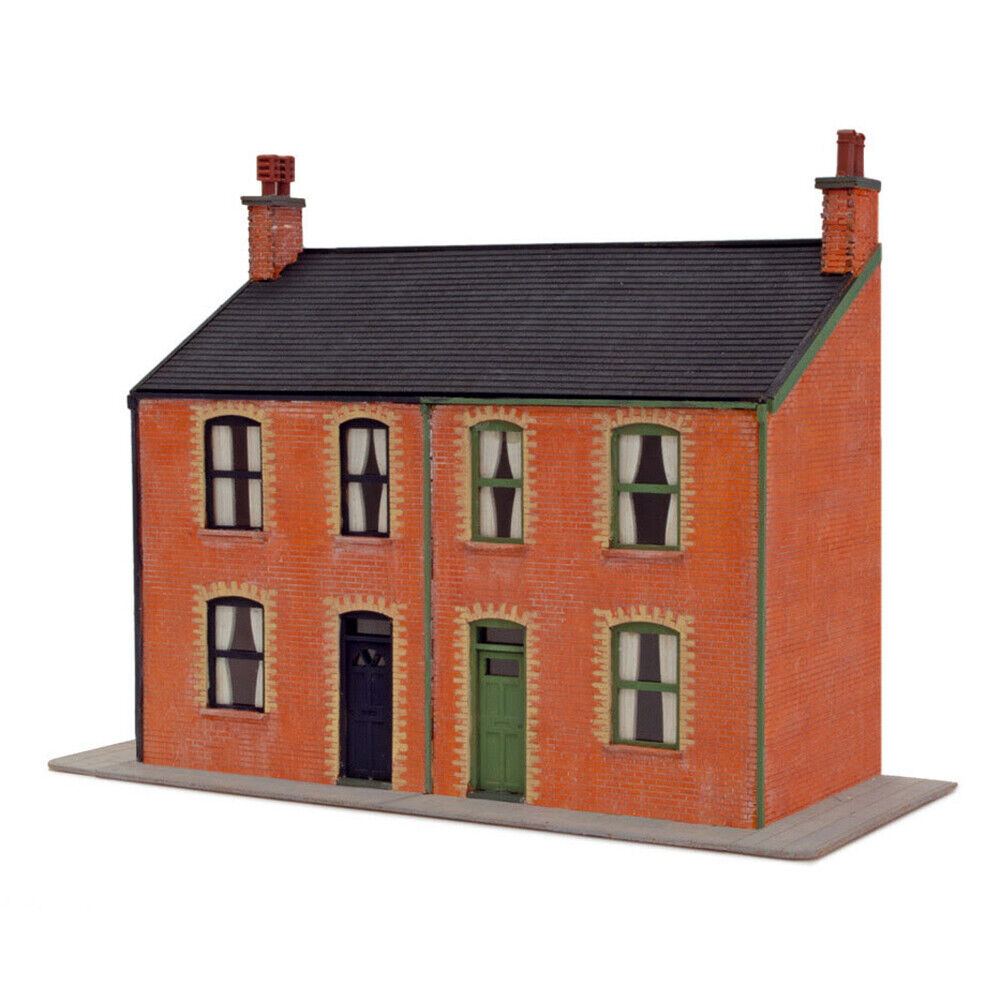
Peco LK206 Lineside OO/HO Victorian Low Relief House Fronts Laser Cut Kit
These kits have been carefully designed for ease of assembly and feature some lovely detail. The texture of the laser-cut surface replicates the brick courses and slate tiles perfectly. Detailing around the windows and doors and the inclusion of guttering and downpipes is noteworthy, as are the curtains in the window and the provision of additional dormers (house backs kit) and bay windows (house front kit), plus the optional pavement around the base. By the way the dormers, bay windows and pavement are included in the LK-208 full house kit too!
Several kits can be combined to create a terrace of houses, so commonly seen in locations around the country in relation to the railways. A row of house backs alongside the railway and against the backscene, a row of house fronts high on a hill above the station, or a street of semi-detached houses in a town scene, the possibilities are endless! The kits will need painting so the modeller can personalise each one, so necessary when you create a terrace of buildings. No two houses would ever be the same. Acrylic paints are best.
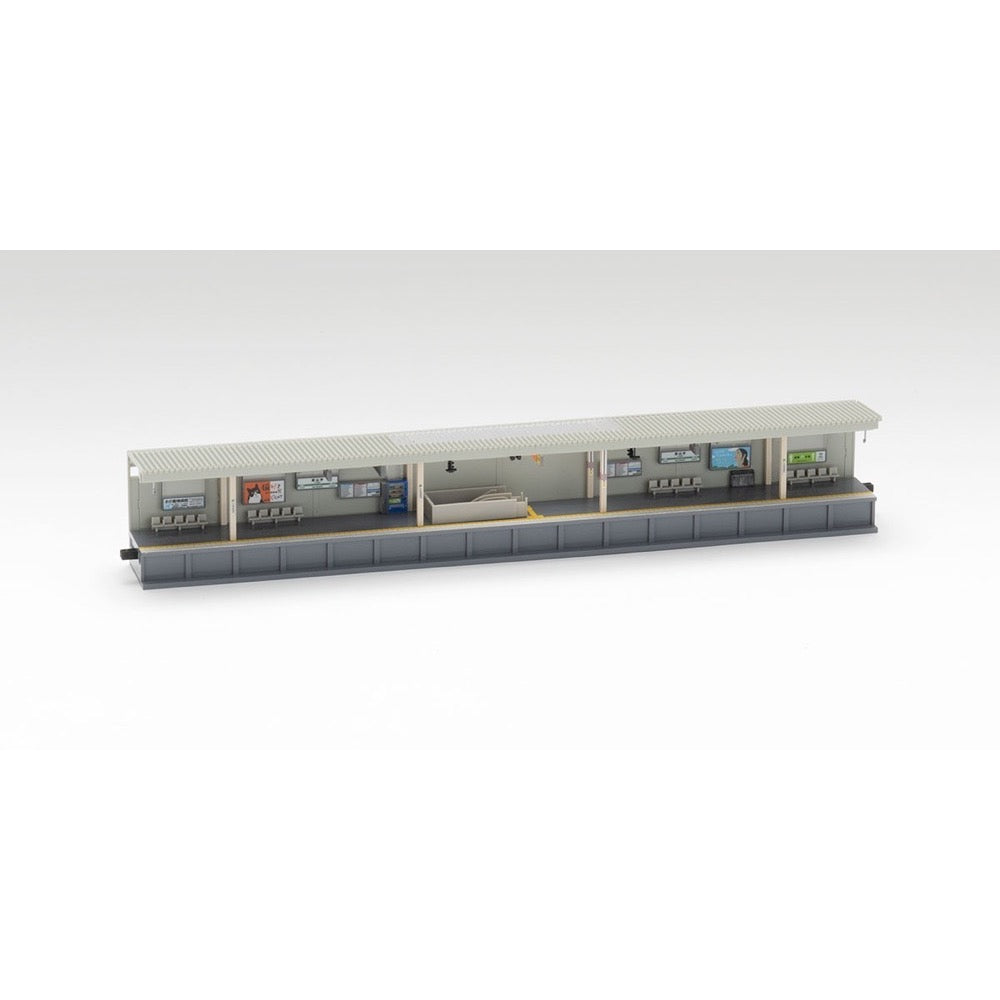
Tomix 4284 N Extension Set B for One-sided platform(urban type)
A 280mm long roofed opposing platform (urban type) with left-side stairs.
Features
- Follows the design of the island platform (urban type). Can be used alongside the island platform set (urban type) by combining with the opposing platform (urban type) end platform set
Opposite platform (urban type) functions
- Extension section that extends the opposing platform (urban type) by 280 mm
- When combined with the opposing platform (urban type) end platform set (sold separately), an opposing platform with no roof on either end can be created
- When combined with the opposing platform (urban type) platform end set (sold separately), a fully roofed opposing platform can be created
- Benches, station signs, advertisements, and vending machines unique to opposing platforms can be placed against the walls
- Island platform (urban type) and opposing platform (urban type) can be connected, allowing you to recreate platforms with different train lengths where trains can stop at the opposite tracks
- When combined with the opposing platform A (urban type) (sold separately), a 280 mm wide platform (island platform for double track spacing of 74 mm) can be created
- The installation position of the stairs differs between opposing platform A and opposing platform B so that the stairs will match when placed opposite each other
Platform (urban type) common functions
- The top surface of the platform is printed with braille blocks and anti-slip material to prevent falling onto the tracks
- The platform height has been raised by 1.5 mm from the platform (modern type) to match the bottom edge of the vehicle door with the platform height, creating a barrier-free platform with fewer steps for boarding and disembarking.
- *By increasing the platform height, the included height increase parts can be used in combination with <4033> Over-the-bridge station building (modern type), <4040> New over-the-bridge station building, and platform (suburban type)
- Various safety and security devices for railways can be installed.
- *Cannot be used in combination with platform (urban type) lighting products
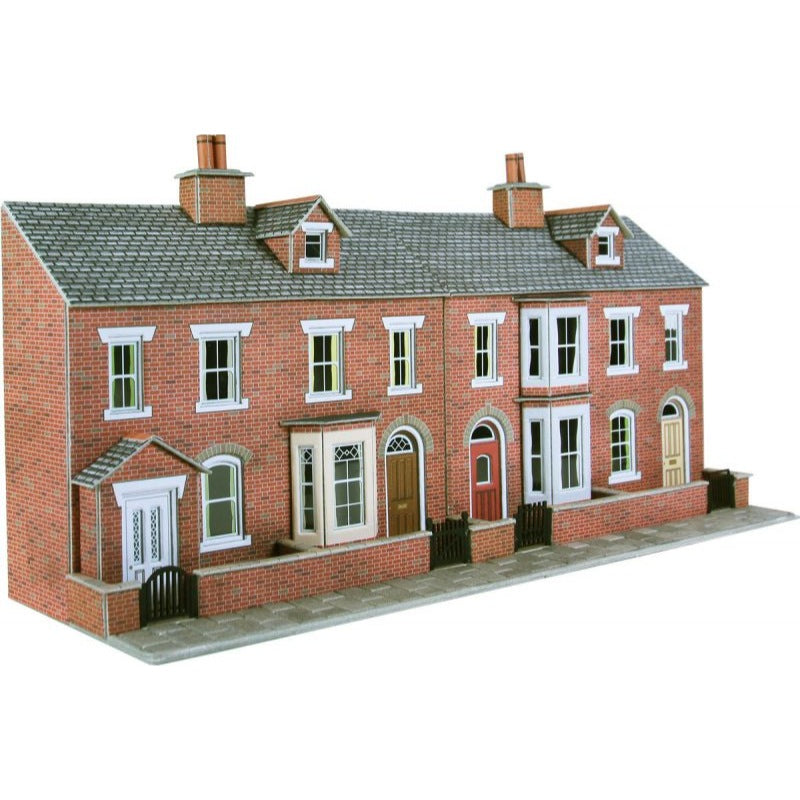
Metcalfe PO274 OO/HO Low Relief Brick Terrace Fronts Card Kit
This kit comes with lots of extra optional detailing: Ground and first floor bay windows. Dormer windows. Front porches. Small front gardens with laser cut gates and individual adhesive paving slabs.
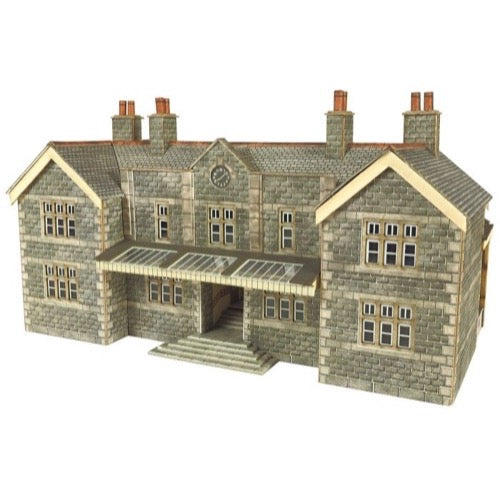
Metcalfe PN920 N Mainline Station Booking Hall Card Kit
A grand entrance to a large and beautifully detailed railway station.
Includes laser cut mullioned windows and platform canopy.
Designed to be used with the other Metcalfe mainline station add-on kits.
Area: 157 x 85 mm.
To build the kit you need following:
- a modellers knife
- a pair of scissors
- a steel ruler
- glue (for example: UHU solvent free all purpose)
- a cutting surface
- fine point tweezers
- water colour paints and a fine brush
Metcalfe kits are printed in full colour on to 1mm thick card.
Ready cut and creased.
Fully illustrated step by step instructions.
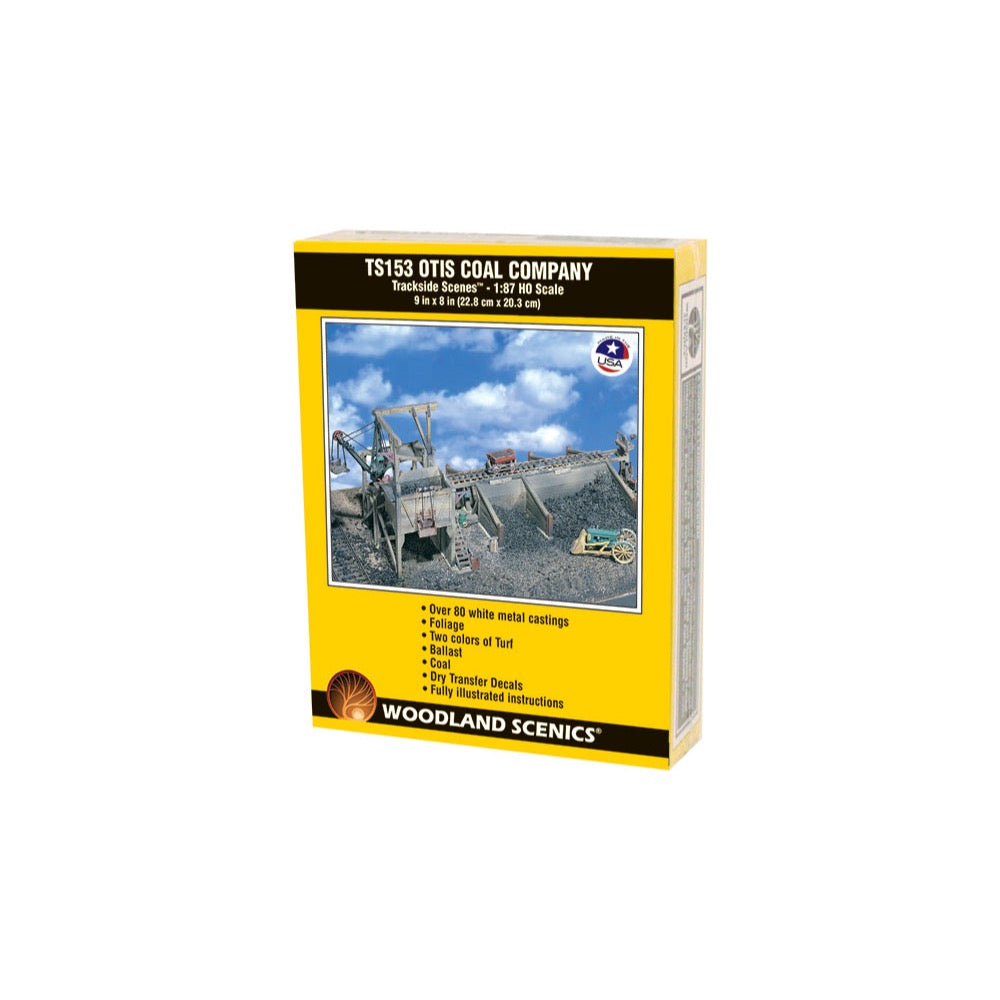
Woodland Scenics TS153 HO Otis Coal Company Kit
Otis Coal Company HO Scale Kit
Private coal companies were found along spur lines throughout the United States. Such facilities served as the link between the long coal trains and the consumer.
The Otis Coal Company scene is approximately 18" x 8" (45.7 cm x 20.3 cm)
Colors may vary from actual product.
Includes
- 89 lead-free metal castings
- 1 sheet Dry Transfer Decals
- 2 sheets Scribed Basswood - 2 7/8" x 2 7/8" (7.3 cm x 7.3 cm)
- 1 Elastic String - 24" (60.9 cm)
- 2 Wires - 12" (30.4 cm)
- Medium Green Foliage - 4.32 in2 (27.8 cm2)
- Green Blend Blended Turf - 3.6 in3 (58.9 cm3)
- Earth Fine Turf - 3.6 in3 (58.9 cm3)
- Light Gray Fine Ballast - 3.6 in3 (58.9 cm3)
- Mine Run Coal - 3.6 in3 (58.9 cm3)
- Lump Coal - 3.6 in3 (58.9 cm3)
- Instructions

