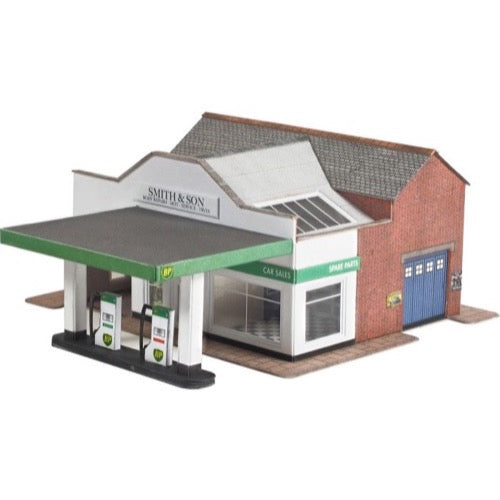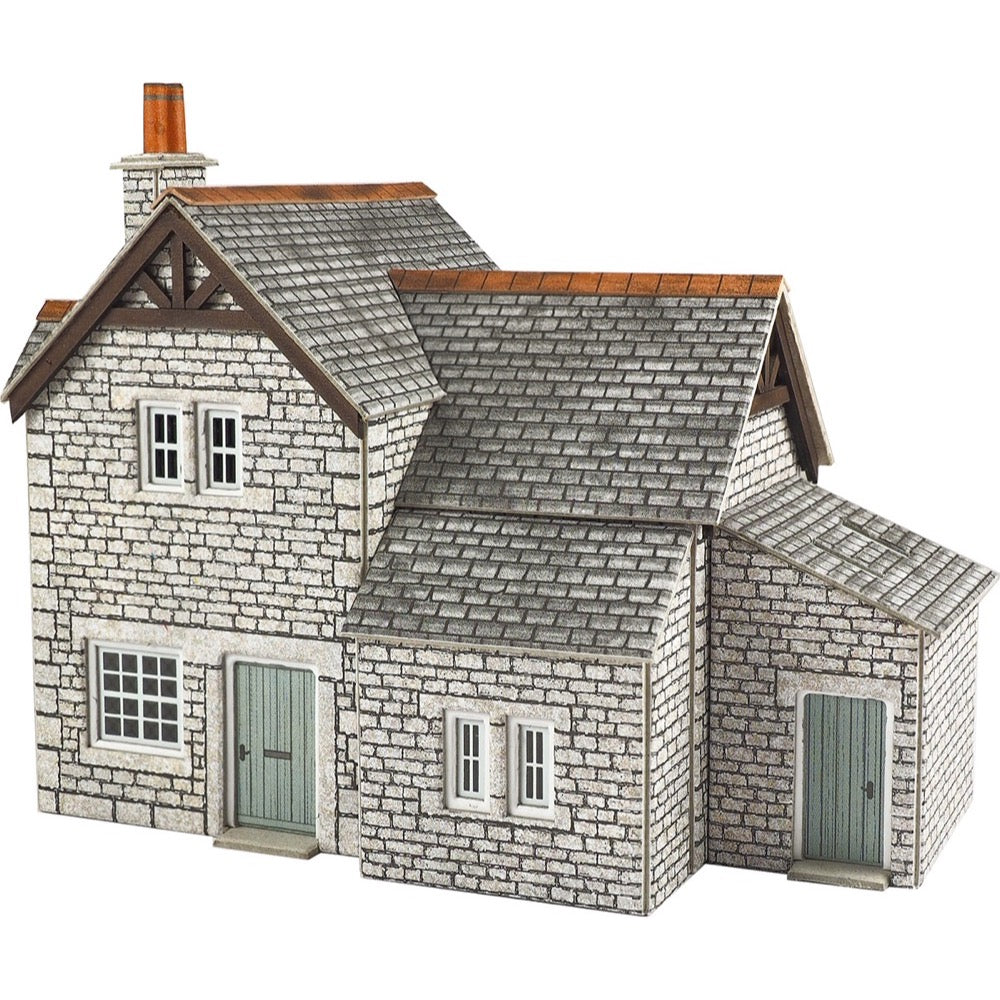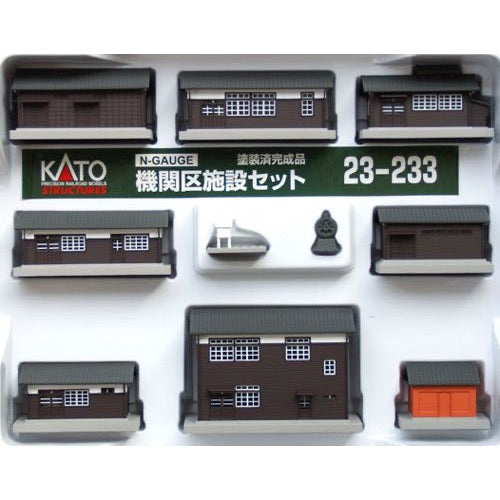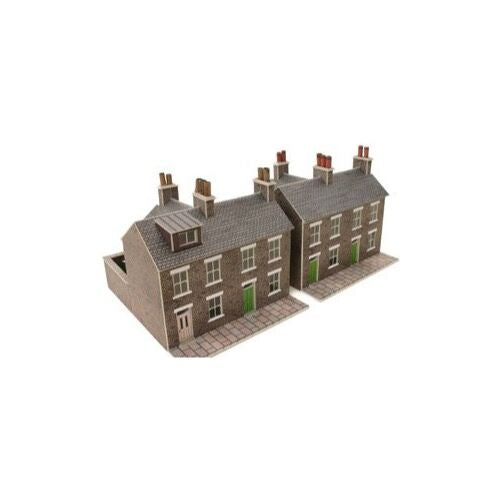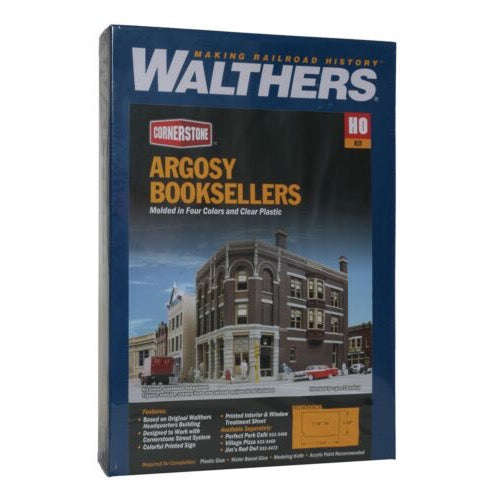
Walthers 933-3466 HO Argosy Booksellers Kit
Argosy Booksellers is part of the selection of Walthers Cornerstone brick storefront building kitss patterned after those you'll find in towns across the continent. Back in the day the family would all pile into the back of Dad's old pick-up and rattle into town. There was something special about those old buildings. All of those fancy details and trim left an impression, even on the kids. There was always a stop at the hardware store. Mom could spend all day at Smith's, where they had nice clothes. Kids would dream about the toys at the dime store. And the folks never could say no when they begged for ice cream! Main Street hasn't changed much over the years and stores like Argosy Booksellers are built to last. Buildings tell a lot about your layout, especially in a business district with colorful signs that set the time and place. Modeling this important feature is easy with Argosy Booksellers because it combines a business on the first floor and apartments of offices on the second and third floors - typical of buildings constructed in the late 1800s through the 1930s and still in use today. Personalize your model with paint from your dealer, and add the finishing touch with the colorful signs in the kit. The finished kit measures: 4-3/4 x 8-1/2 x 7-1/4" 12 x 21.5 x 18cm
Features
- Three story brick corner structure
- Fits 1880s to present
- Perfect for small town or big cit
- Use with other Cornerstone storefronts to create a business district
- Works with Cornerstone Street System
- Colorful printed signs
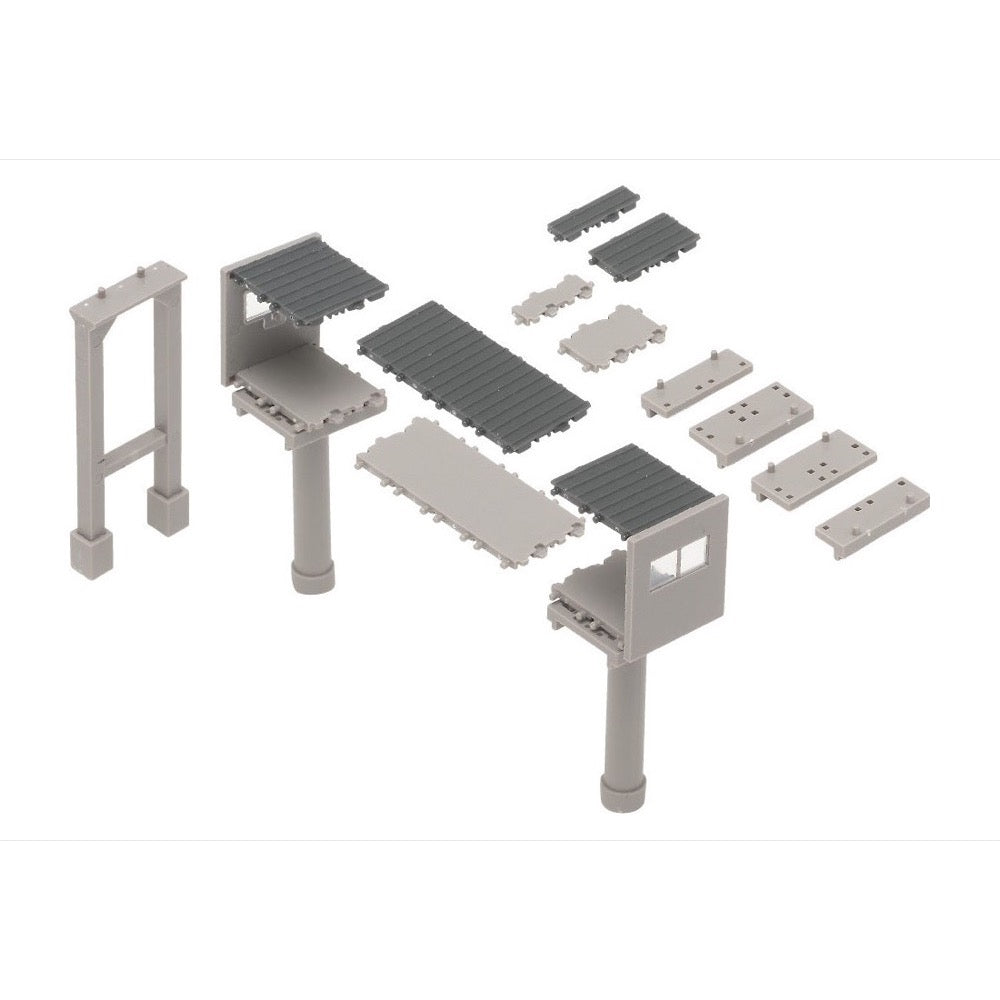
Tomix 4078 N Multi passage width expansion set
Parts set that can expand the aisle width
Features
- Snap-in assembly kit (rubber adhesive required for loose fitting parts)
- Each overpass set has a passageway length that spans two tracks, and by combining one set of this product, the passageway width can be doubled
- The passageway width can be widened simply by combining multiple products
- Support columns are included to support the passageway when it is long
- Passageway floor runner x1
- Pillar runner x2
- Passageway roof runner x1
- Passageway wall glass x2
Expansion
- The separately sold multi-passageway extension set can be used to double the width of the passageway by two tracks
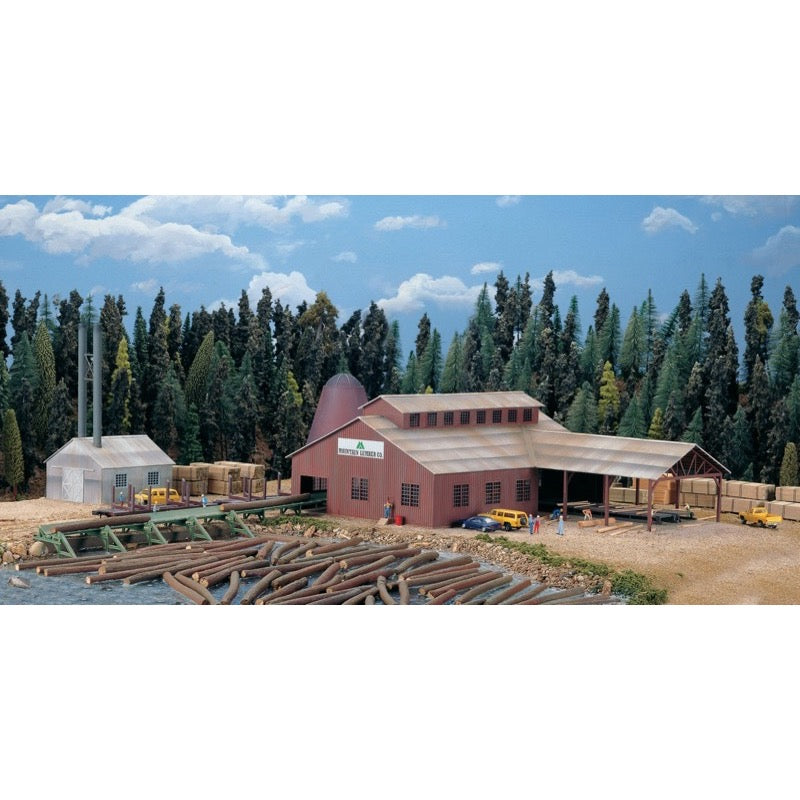
Walthers 933-3058 HO Mountain Lumber Company Sawmill Kit
The Mountain Lumber Company is just one of a wide variety of Cornerstone industrial buildings.
Whether set in the days when Shays and Heislers ruled the forests, or served by contemporary diesels and trucks, the Walthers Cornerstone Mountain Lumber Company sawmill can be the centerpiece of any logging operation. Everything you'll need to start work is included, from the log conveyor to the burner. The mill building is enclosed with board and batten siding and covered with a corrugated metal roof. This style is typical of permanent operations or those that ran in areas where the weather could turn cold. At the back is a canopied area, where fresh-cut boards are sorted. To keep the machinery running, there's a nicely detailed powerhouse with twin smokestacks. And for the final touch, you get a sawdust burner, used to dispose of scrap lumber and sawdust from the cutting operations. Typical of buildings constructed from the 1920s to the 1940s and still in use today, the Mountain Lumber Company model fits easily into steam- or diesel-era layouts.
Features
- Includes main mill, log conveyor, powerhouse and sawdust burner
- Realistic wood-textured walls and canopied sorting area on main mill
- Fits steam and diesel-era layouts
- Printed signs
- Easy-to-build plastic kit
- Molded in appropriate colors
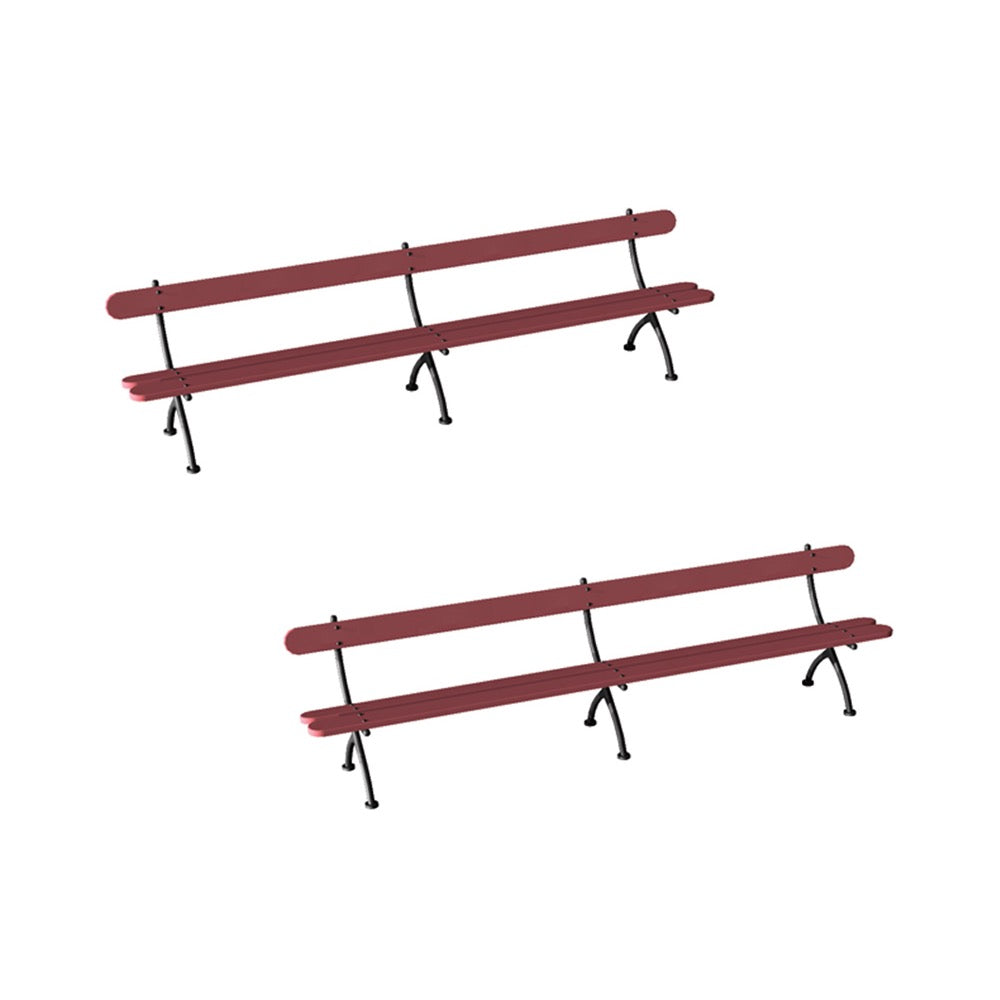
Hornby R8674 Bench x2
As part of the Hornby Skaledale range, these benches are typical of wood and iron benches found on stations across the country.Why not pick up your benches today with some people from the Hornby accessories range to bring your railway layout to life!
Specifications
- Item Length - Without Packaging (cm): 1
- Item Height - Without Packaging (cm): 0.8
- Item Width - Without Packaging (cm): 3.7
- Item Weight - Without Packaging: 0.01
- Item Scale: 1:76 Scale 00 Gauge
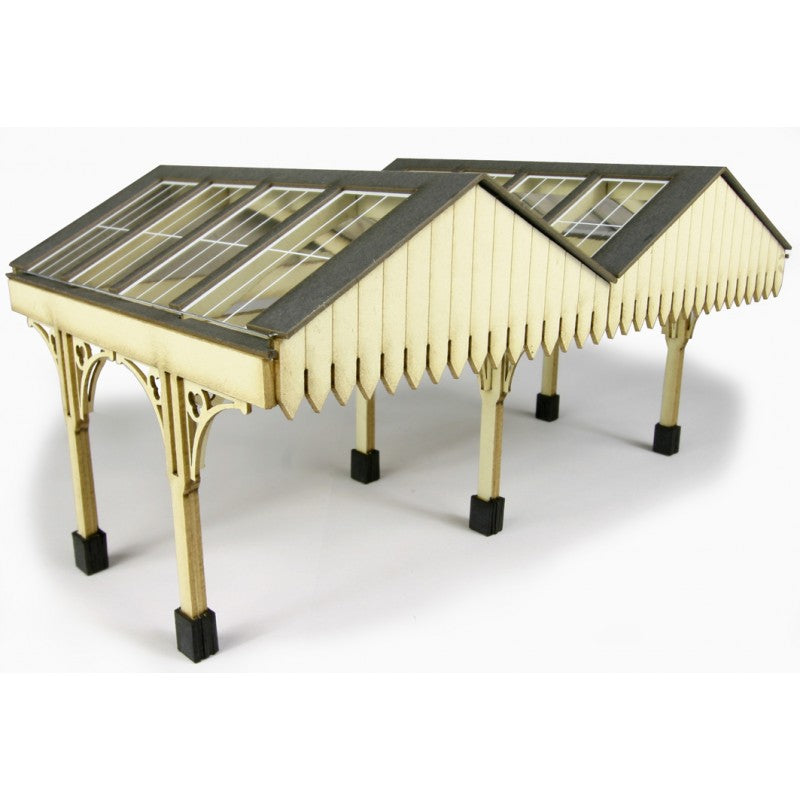
Metcalfe PO340 OO/HO Platform Canopy Card Kit
A truly versatile and extendable two bay platform shelter, made with fine detailed laser cut card components.
A super detailed kit with fine cut brackets on the framework clearly visible through the clear plastic roof windows.
To build this kit more easily we strongly suggest you use our ultra fine tip glue applicator bottles, code MT907. These take a wide variety of different types of glue and enable accurate glue application on the fine components.
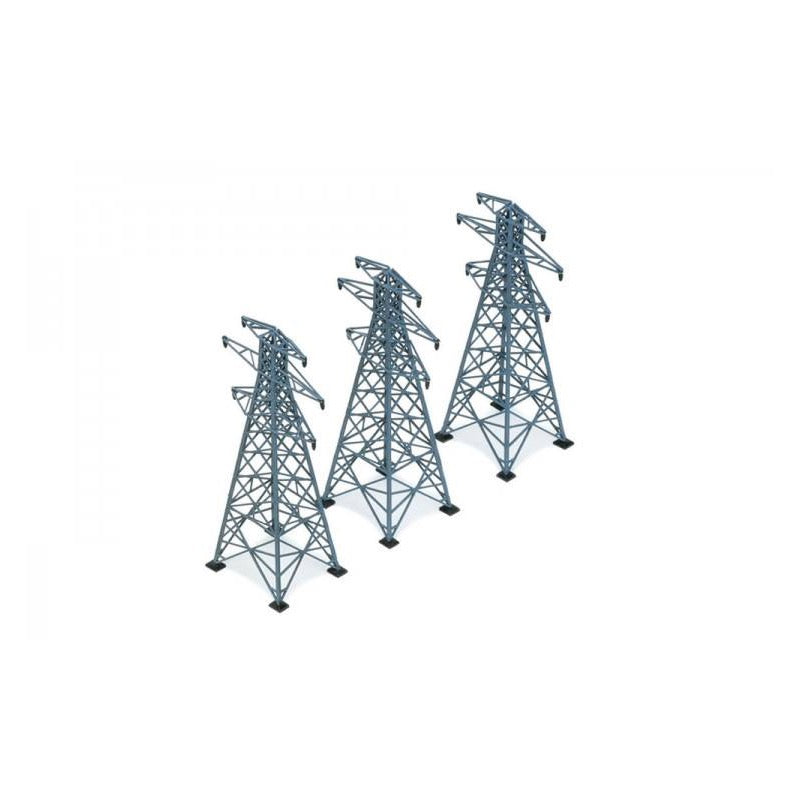
Hornby R530 OO Electric Pylons 207mm (3)
Across many countryside views it's common to see electricity pylons lined up. If your layout involves lucious green hills, fields or country views then why not add this pylon set as a finishing touch to the scenery?Contents includes: 3 Pylons (Height 207mm).
Specification
- Item Length - Without Packaging (cm): 6
- Item Height - Without Packaging (cm): 18.5
- Item Width - Without Packaging (cm): 6
- Item Weight - Without Packaging: 0.03
- Item Scale: 1:76 Scale 00 Gauge
- License: No
- Finish: Painted
- Colour: Grey
- Gauge: OO
- Operator: Hornby
- Designer: Hornby
- Number of Parts: 1
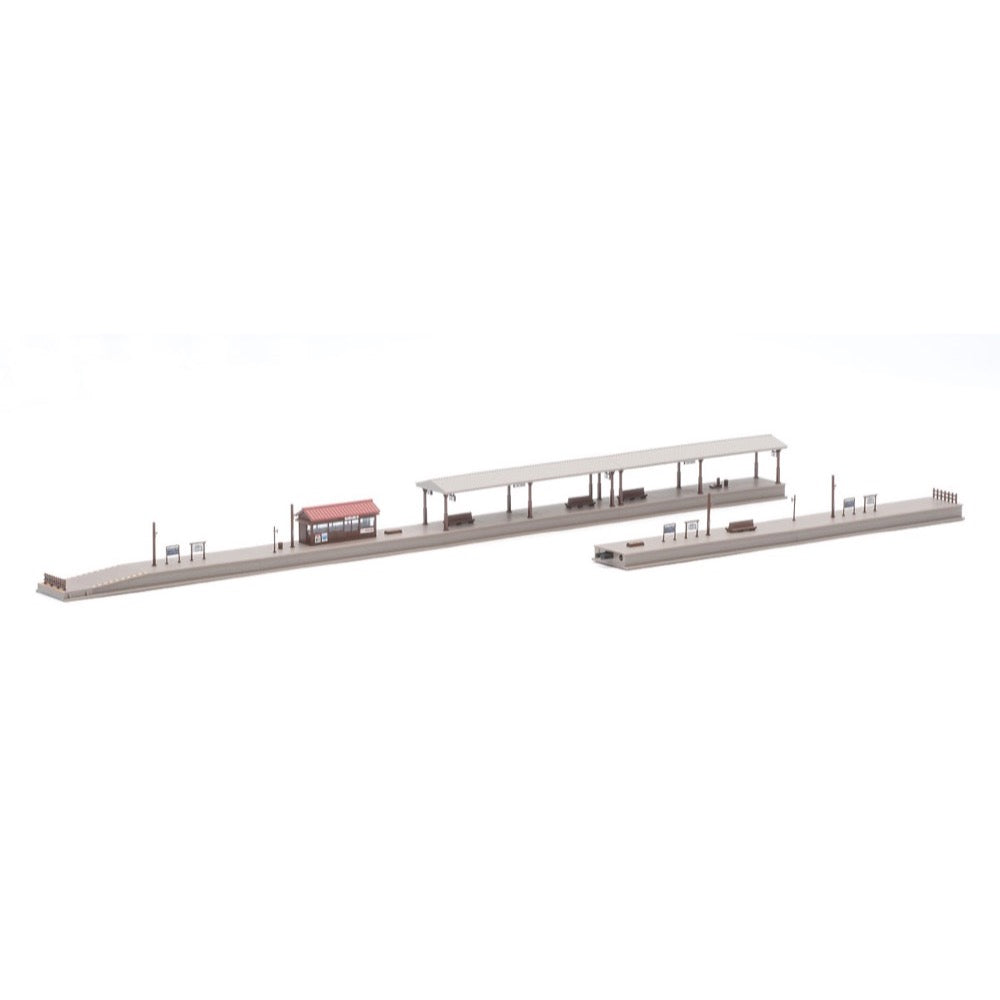
Tomix 4257 N 4257 Island Platform Set (local type)
Low-height island platforms for local lines, etc.
Features
- Length allows up to five 20m-class vehicles to be parked
- An internal level crossing can be installed on the local island platform end platform (ramp)
- The mountain-shaped roof of the local island
platform (roofed) is already installed - An underground passage staircase can be installed on the local island platform (roofed)
*Processing of the platform and underground passage staircase is required - Station signs and flower beds can be installed on each platform
*Drilling of holes is required - Either a tile roof or a tin roof can be selected for the waiting room roof of the local island platform (waiting room)
- Can be extended by combining with the separately sold <4258>Island Platform (Local Type) Roofed Extension and <4259>Island Platform (Local Type) Extension
- The internal level crossing staircase included with the separately sold <4251>Wooden Station Building Set (Cold Climate Type) can be installed in the center of the local island platform
*Processing of the platform is required
Details
- 1 local island end platform (ramp)
- 1 local island platform (waiting room)
- 2 local island platforms (roofed)
- 2 local island platforms
Accessories
- Waiting room with tiled roof
- Waiting room with tin roof
- Platform ends, etc.
- Bench
- Bench and platform end fences, etc.
- Station name signs, etc.
- Underground passage stairs
- Shop
- Level crossing within the premises
- Joiner
- Stickers (station names, etc.)
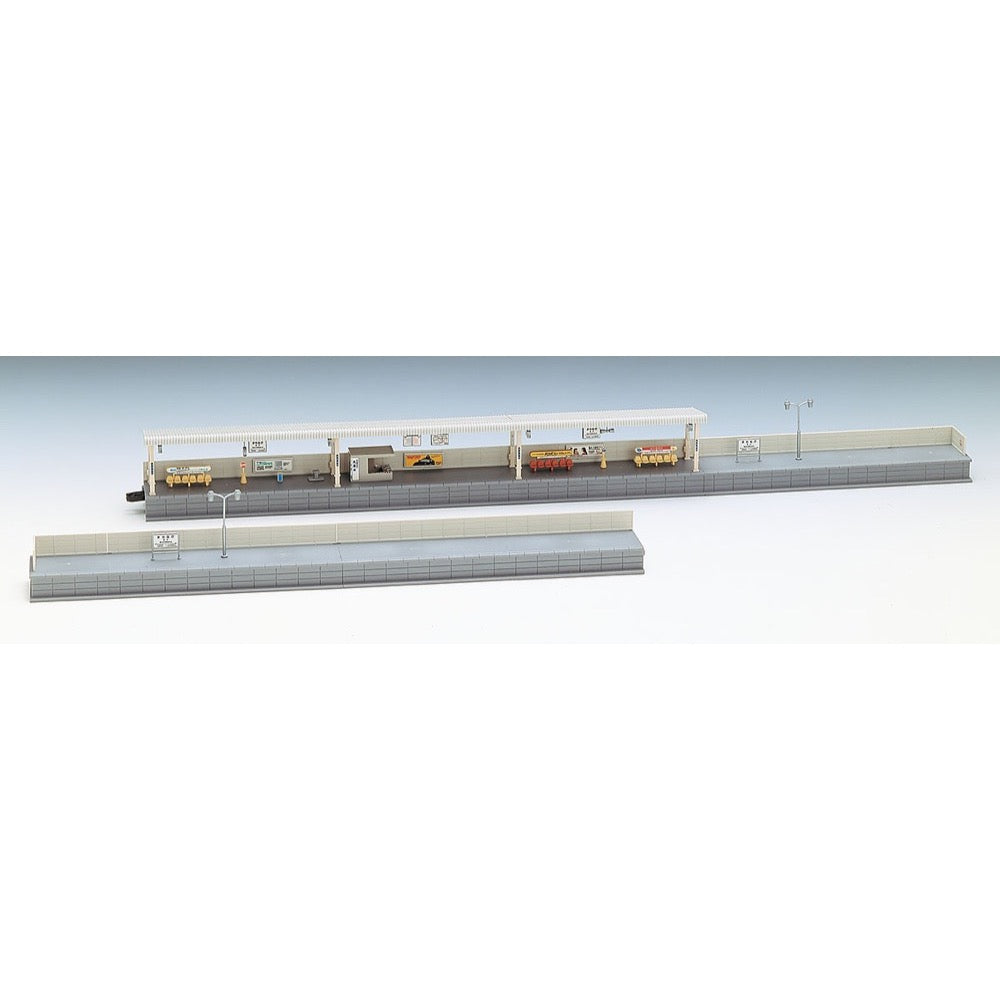
Tomix 4031 N One sided platform
Tomix opposing platform series.
Features
- A modern version of a typical opposing platform
- It is made up of six blocks, which are connected with one-touch joiners
- The length of the platform is enough for five 20m-class trains
- The clock, speakers, etc. are reproduced using separate parts
- Stickers for station names and advertising boards are included
- It can be extended using the extension set (sold separately)
- It can also be elevated by using the <4033> bridge-type station building (sold separately)
Contents
- End platform R
- Unroofed platform 105mm
- Unroofed platform 140mm
- Covered platform 280mm
- End platform L
- Runner parts: benches, ashtrays, station signs, etc.
- Parts: skylights, shops, stairs
- Parts: joiners
- Sticker


